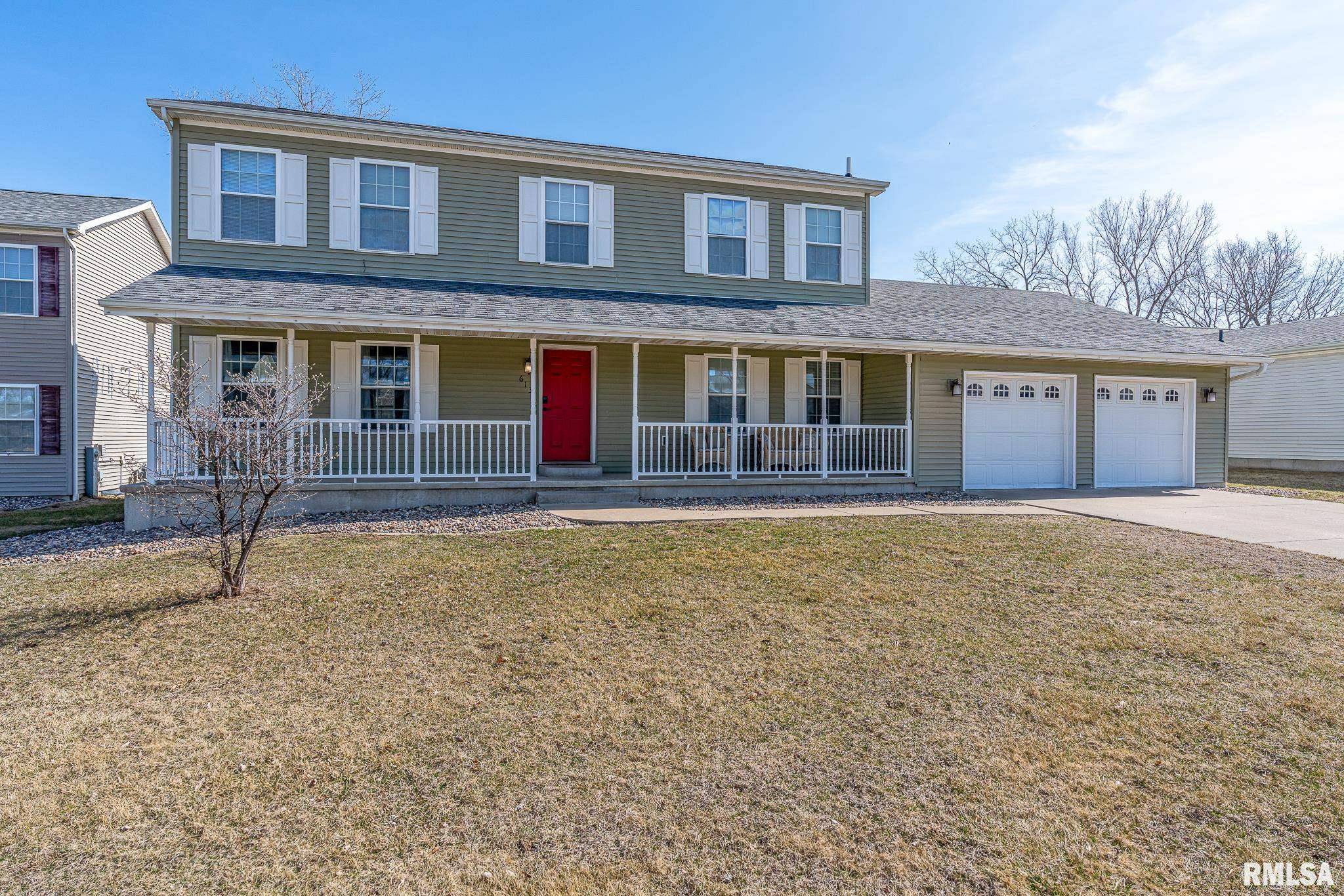GET MORE INFORMATION
$ 279,900
$ 279,900
613 18TH ST Silvis, IL 61282
4 Beds
3 Baths
2,333 SqFt
UPDATED:
Key Details
Sold Price $279,900
Property Type Single Family Home
Sub Type Single Family Residence
Listing Status Sold
Purchase Type For Sale
Square Footage 2,333 sqft
Price per Sqft $119
Subdivision Crossroads Pointe
MLS Listing ID QC4261236
Sold Date 05/15/25
Bedrooms 4
Full Baths 2
Half Baths 1
Year Built 2006
Annual Tax Amount $6,047
Tax Year 2023
Lot Size 0.260 Acres
Acres 0.26
Lot Dimensions 75'x148'x78'x149'
Property Sub-Type Single Family Residence
Source rmlsa
Property Description
Location
State IL
County Rock Island
Area Qcara Area
Direction John Deere Expy, E. on Crosstown Ave, N. on 18th St, E. to Home
Rooms
Basement Egress Window(s), Full, Partially Finished, Sump Pump, Sump Hole
Kitchen Breakfast Bar, Dining Informal, Pantry
Interior
Interior Features Ceiling Fan(s)
Heating Natural Gas, Forced Air
Cooling Central Air
Fireplace Y
Appliance Dishwasher, Microwave, Range, Refrigerator
Exterior
Garage Spaces 2.5
View true
Roof Type Shingle
Garage 1
Building
Lot Description Cul-De-Sac
Faces John Deere Expy, E. on Crosstown Ave, N. on 18th St, E. to Home
Water Public Sewer, Public
Structure Type Vinyl Siding
New Construction false
Schools
Elementary Schools George O Barr
Middle Schools Silvis
High Schools United Township
Others
Tax ID 09-32-402-010





