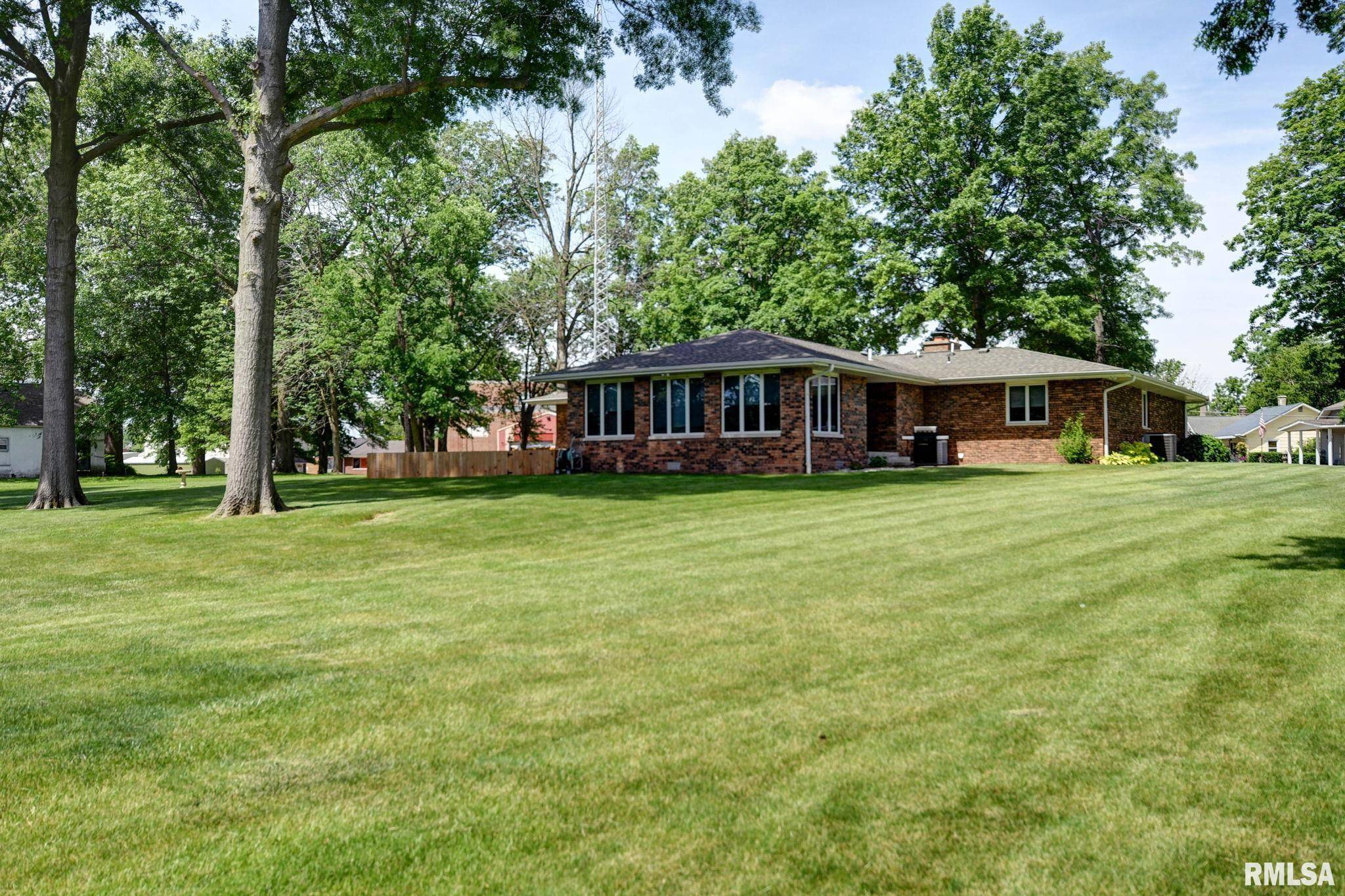206 CENTRAL AVE Kincaid, IL 62540
3 Beds
3 Baths
4,072 SqFt
UPDATED:
Key Details
Property Type Single Family Home
Sub Type Single Family Residence
Listing Status Active
Purchase Type For Sale
Square Footage 4,072 sqft
Price per Sqft $78
MLS Listing ID CA1036775
Style Ranch
Bedrooms 3
Full Baths 3
Year Built 1978
Annual Tax Amount $5,027
Tax Year 2024
Lot Dimensions 188x214
Property Sub-Type Single Family Residence
Source rmlsa
Property Description
Location
State IL
County Christian
Area Kincad, Ed, Bu, Je, Sh, Si, To, Ze
Direction Turn on Central Ave off of Rt 104
Rooms
Basement Finished, Partial
Kitchen Dining Informal, Eat-In Kitchen
Interior
Heating Natural Gas, Forced Air
Cooling Central Air
Fireplaces Number 1
Fireplaces Type Wood Burning, Family Room
Fireplace Y
Appliance Dishwasher, Range, Refrigerator, Washer, Dryer
Exterior
Garage Spaces 4.0
View true
Roof Type Shingle
Street Surface Paved
Garage 1
Building
Lot Description Level
Faces Turn on Central Ave off of Rt 104
Foundation Concrete Perimeter
Water Public, Public Sewer
Architectural Style Ranch
Structure Type Frame,Brick
New Construction false
Schools
High Schools South Fork District #14
Others
Tax ID 15-12-10-402-005-00





