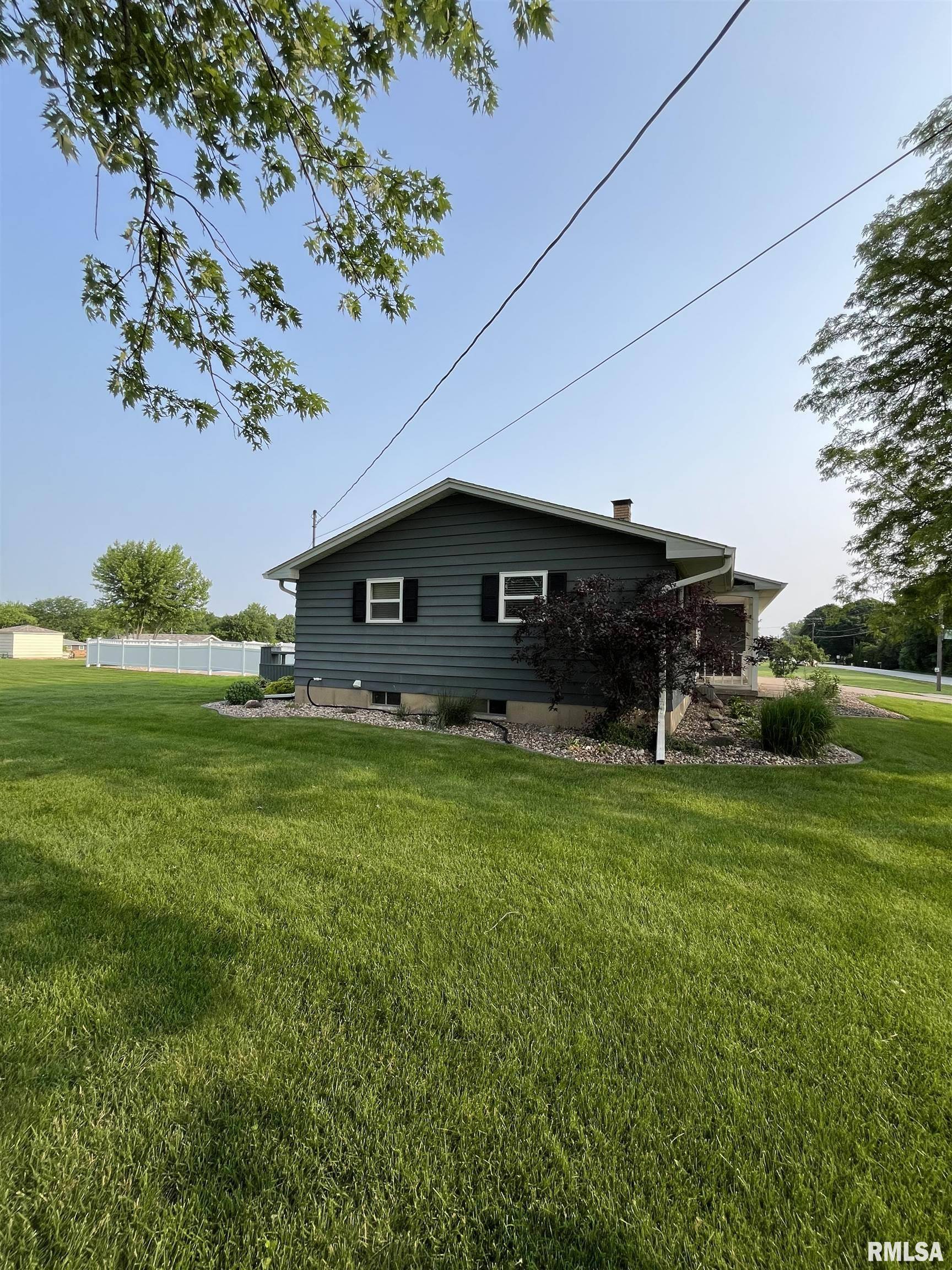8500 50TH ST Coal Valley, IL 61240
3 Beds
2 Baths
1,818 SqFt
UPDATED:
Key Details
Property Type Single Family Home
Sub Type Single Family Residence
Listing Status Active
Purchase Type For Sale
Square Footage 1,818 sqft
Price per Sqft $165
Subdivision Balcaen Wooded Area
MLS Listing ID QC4264111
Style Ranch
Bedrooms 3
Full Baths 2
Year Built 1973
Annual Tax Amount $4,699
Tax Year 2024
Lot Dimensions 180 x 220
Property Sub-Type Single Family Residence
Source rmlsa
Property Description
Location
State IL
County Rock Island
Area Qcara Area
Direction Indian Bluff Road to 50th Street
Rooms
Basement Finished
Kitchen Eat-In Kitchen
Interior
Heating Natural Gas, Forced Air
Cooling Central Air
Fireplaces Number 1
Fireplaces Type Wood Burning
Fireplace Y
Appliance Dishwasher, Disposal, Microwave, Range, Refrigerator
Exterior
Exterior Feature Shed(s)
Garage Spaces 2.0
View true
Roof Type Shingle
Street Surface Paved
Garage 1
Building
Lot Description Level
Faces Indian Bluff Road to 50th Street
Foundation Concrete Perimeter
Water Shared Well, Septic System
Architectural Style Ranch
Structure Type Aluminum Siding
New Construction false
Schools
High Schools Rock Island
Others
Tax ID 17-29-303-002





