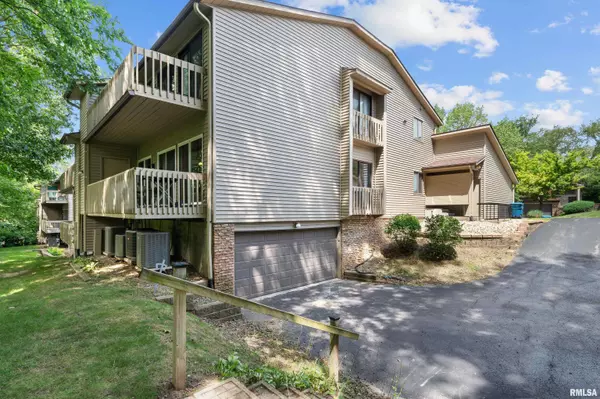712 51ST AVE East Moline, IL 61244
2 Beds
3 Baths
1,948 SqFt
OPEN HOUSE
Sun Aug 10, 2:30pm - 3:30pm
UPDATED:
Key Details
Property Type Condo
Sub Type Condominium
Listing Status Active
Purchase Type For Sale
Square Footage 1,948 sqft
Price per Sqft $93
Subdivision Stonegate Condos
MLS Listing ID QC4266076
Bedrooms 2
Full Baths 2
Half Baths 1
Year Built 1980
Annual Tax Amount $4,286
Tax Year 2024
Lot Dimensions common zero lot line
Property Sub-Type Condominium
Source rmlsa
Property Description
Location
State IL
County Rock Island
Area Qcara Area
Direction 7th Street, East on 51st Avenue, Condo on right side. Do not park in front of garage. Park in common area.
Rooms
Basement Finished, Sump Pump
Kitchen Dining/Living Combo, Eat-In Kitchen, Pantry
Interior
Interior Features Central Vacuum, Solid Surface Counter, Ceiling Fan(s)
Heating Natural Gas, Forced Air
Cooling Central Air
Fireplace Y
Appliance Dishwasher, Range Hood, Refrigerator, Washer, Dryer
Exterior
Exterior Feature Shed(s)
Garage Spaces 2.0
View true
Roof Type Shingle
Street Surface Paved
Garage 1
Building
Lot Description Wooded, Sloped
Faces 7th Street, East on 51st Avenue, Condo on right side. Do not park in front of garage. Park in common area.
Story 1
Foundation Block
Water Public, Public Sewer
Level or Stories 1
Structure Type Brick,Vinyl Siding
New Construction false
Schools
Elementary Schools Wells
Middle Schools Glenview
High Schools United Township
Others
HOA Fee Include Maintenance Grounds,Snow Removal,Common Area Maintenance,Lawn Care
Tax ID 17-12-113-007





