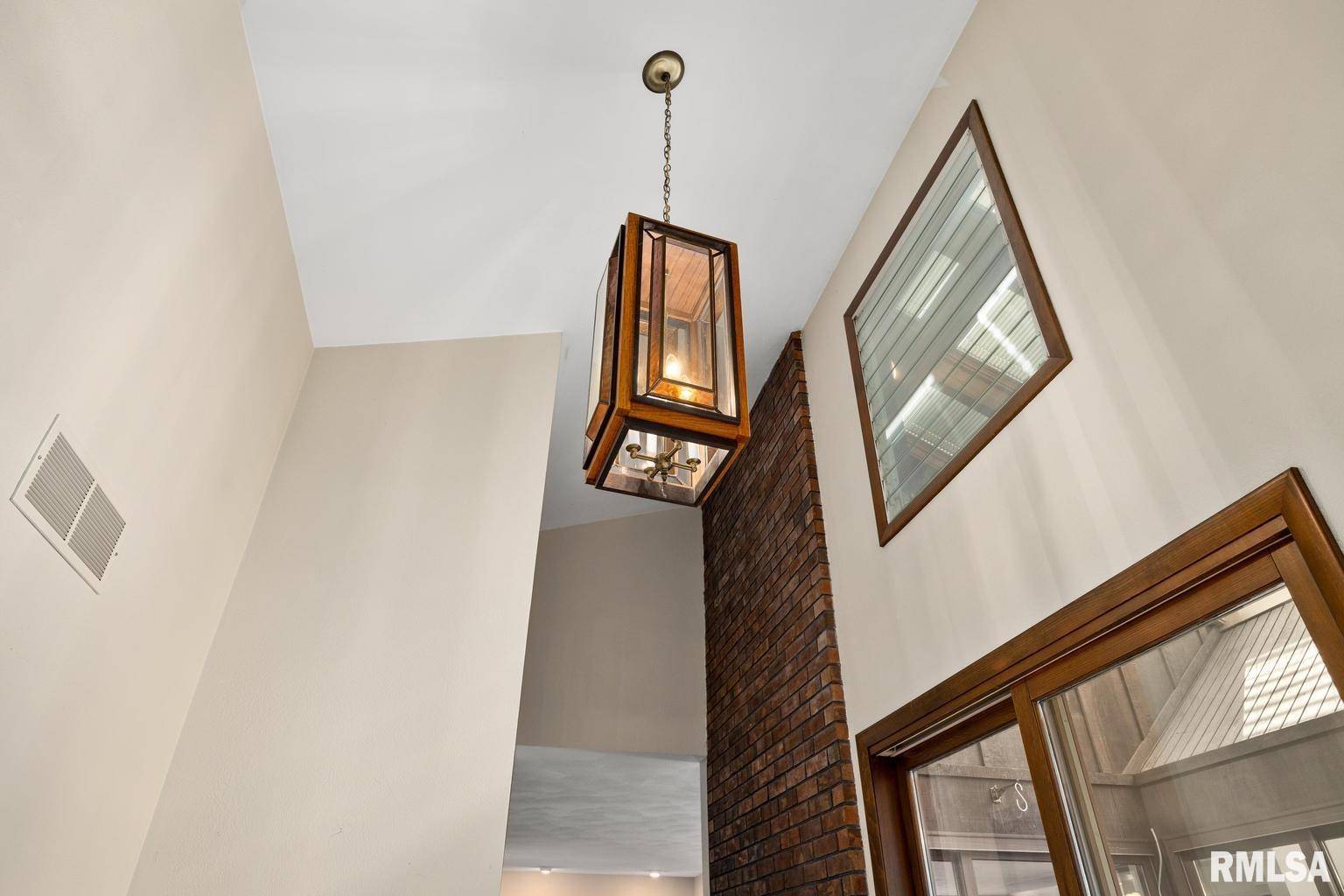$325,000
$320,000
1.6%For more information regarding the value of a property, please contact us for a free consultation.
206 WINDRIDGE DR Washington, IL 61571
4 Beds
4 Baths
3,550 SqFt
Key Details
Sold Price $325,000
Property Type Single Family Home
Sub Type Single Family Residence
Listing Status Sold
Purchase Type For Sale
Square Footage 3,550 sqft
Price per Sqft $91
Subdivision Windridge
MLS Listing ID PA1249219
Sold Date 05/10/24
Style Ranch
Bedrooms 4
Full Baths 3
Half Baths 1
Year Built 1980
Annual Tax Amount $6,680
Tax Year 2022
Lot Dimensions 150x273x150x274
Property Sub-Type Single Family Residence
Source rmlsa
Property Description
Beautiful custom built home being offered for the first time! Located on a cul-de-sac street. This 4 bedroom, 3 1/2 bath home has so much to offer. The atrium is a main focal point centered in the middle of the kitchen, formal dining and great room area is perfect to enjoy alot of natural light. The main floor kitchen has quartz countertop, white tile backsplash, butcher block island, double oven, refrigerator, wine fridge, desk area and large pantry. There is a large deck off the kitchen area and the formal dining area has several sliders and a stunning view of the wooded area behind the house. Whole house fan. The walk out basement has been updated and offers a 2nd kitchen area complete with a portable island. Roof @ 2018. Exterior is James Hardie fiber cement board siding. Shared well agreement with annual cost of @$120. Whole house vacuum. Abundance of storage throughout this home. Square footage is approximate and taken from the county property record card.
Location
State IL
County Tazewell
Area Paar Area
Zoning Residential
Direction Route 24 to Holland's Grove, left on Windridge Drive
Rooms
Basement Egress Window(s), Finished, Partial, Walk Out
Kitchen Breakfast Bar, Dining Formal, Dining Informal, Eat-In Kitchen, Island, Pantry
Interior
Interior Features Attic Storage, Blinds, Cable Available, Ceiling Fan(s), Central Vacuum, Garage Door Opener(s)
Heating Propane, Forced Air, Propane Rented, Gas Water Heater, Central Air
Fireplaces Number 1
Fireplaces Type Electric, Great Room
Fireplace Y
Appliance Dishwasher, Dryer, Microwave, Range/Oven, Refrigerator, Washer, Water Softener Owned
Exterior
Exterior Feature Deck, Shed(s)
Garage Spaces 2.0
View true
Roof Type Shingle
Street Surface Paved
Garage 1
Building
Lot Description Cul-De-Sac
Faces Route 24 to Holland's Grove, left on Windridge Drive
Foundation Block
Water Septic System, Shared Well, Sump Pump, Sump Pump Hole
Architectural Style Ranch
Structure Type Other
New Construction false
Schools
Elementary Schools Central
Middle Schools Central
High Schools Washington
Others
Tax ID 02-02-18-102-007
Read Less
Want to know what your home might be worth? Contact us for a FREE valuation!

Our team is ready to help you sell your home for the highest possible price ASAP





